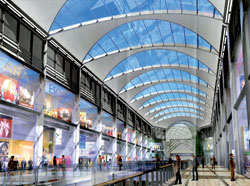DURING the past year or so we have seen a step-change in the retail industry’s attitude to sustainability, with a far greater emphasis on building life cycle costs being taken into consideration, as well as looking more closely at reducing energy usage. It is clear the use of BREEAM in retail schemes has increased the profile/knowledge of sustainability issues.
In particular the shift to natural ventilation is gaining momentum and a good example of out-with- the-old and in-with-the-new can be found in the heart of Leicester within the existing Shires shopping centre and the new Highcross Quarter development which will be completed in 2008.
With covered shops on two levels, the new part of this £180million project will link seamlessly with the existing centre which is also undergoing major refurbishment. The new element comprises more than 40 covered shops and eight flagship stores, which complement the 70 existing ones within the retained parts of the scheme. The clear challenge with this project is taking an existing centre and refurbishing it while still trading, in addition to developing the new one alongside it.
When originally built, The Shires was mechanically heated and cooled by the use of fan coil units. Under the new scheme the WSP design team recommended the delivery of a low energy scheme, utilising natural ventilation in the public spaces. This task was not insignificant because of the extensive use of glazing, combined with the internal heat gains associated with retail schemes.
In order to comply with this requirement WSP developed a detailed CFD model to ensure the natural ventilation solution would provide comfort conditions in both the summer and winter. The solution arrived at was to install actuated louvres at high level, opening to allow the heat out in the summer, free cooling in the mid season months, as well as being used for smoke ventilation.
The approach had to be robust. Wind effects could not be detrimental to the natural ventilation/air movement within the building so, in conjunction with manufacturers, WSP developed a louvre system incorporating an actuated damper and a wind baffle.

An impression of the Highcross Quarter development
The BMS system within the centre monitors temperature and air quality and automatically controls the louvers as required. In this way energy savings are maximised.
The natural ventilation approach is coupled with other energy saving solutions, particularly on the internal lighting, which is designed to maximise the use of natural daylight with automatic control of the artificial lighting via the building management system.
WSP’s resources and expertise have enabled it to offer clients a fully integrated solution and within The Shires it has considered fire engineering, building services engineering, CFD modeling, wind and acoustic dynamics, vertical transportation, as well as the commercial influences of equipment design and selection. WSP also benefited from the advice of its environmental colleagues on attaining BREEAM and ECO-Home performance targets.
WSP’s retail teams have been involved in more than 150 major retail developments, since they pioneered the first covered environmentally controlled centre in the UK, Touchwood Court in Solihull in the late 1990s – the first of a new breed of centre providing the general public with the appearance of an enclosed shopping mall, yet equipped with controlled natural ventilation. It is crucial to get the modelling right as there are very few options for mitigating poor conditions after completion – you can’t alter the laws of physics! The company has been monitoring Touchwood Court since it opened in 2000 via the BMS system which is connected to an outstation in WSP’s office. This has revealed that it was within one degree of the predictions – testament to the accuracy of the model! It gives WSP the confidence to develop similar solutions in the future.
Certainly, most shoppers believe the centre to be air conditioned, such is the quality of the comfort conditions within the building.
Retail is a fast moving and dynamic industry and every project has to respond to retailing necessities. Every new scheme needs cutting edge solutions: our industry is on a continual learning curve taking away new practices from every development but, just as importantly, learning where improvements may be made to the next project.
WSP Birmingham is involved in current retail developments that include Paradise Street in Liverpool, New Summer Row in Wolverhampton, Silverburn in Glasgow, and the second phase of Dundrum Town Centre.
The company has recently completed the £200million Drake Circus mall in Plymouth, which aims to attract an average of 40,000 people a day. This 650,000ft2 mixed-use complex has been designed to use energy wisely, meeting the architectural and client aspirations.

The recently-completed Drake Circus shopping mall in Plymouth
The mall has a fully glazed roof, car parking (including a multi-story structure) at roof level and a combination of two and three level shopping with restaurants at the highest level. The natural ventilation solution doubles up as smoke removal under fire conditions and the ventilation towers are arranged independently to deliver fresh air and exhaust air under automatic control taking into account wind direction, external conditions and spatial requirements.
Clearly, sustainable construction is vital to today’s schemes and major retail developers such as Hammerson, Land Securities and Grosvenor understand the need for Corporate Social Responsibility (CSR) and to comply with ever- tightening building regulations. They appreciate their responsibility to produce sustainable buildings which provides tenants with excellent internal environments whilst ensuring competitive service charges.
The next challenge is in the education of the tenants, who will be required to buy-in to the low energy model, and who will, by careful selection of plant and equipment, be able to reduce their energy use – significantly lighting and cooling.